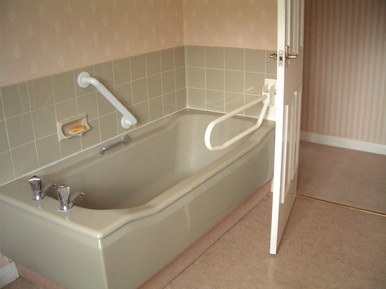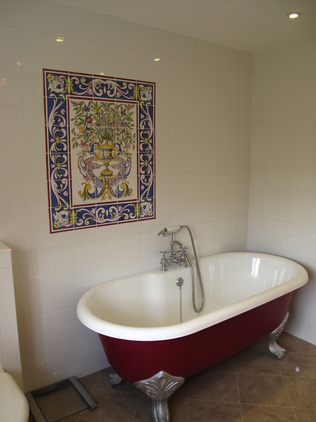
After we had settled into our new abode our next task was to tackle its renovation. It wasn't lack of inspiration that made us hesitate, my wish list knew no bounds but, as with all modern day life, the list of things to do ran ahead of the amount of time and money available to do it.
Although constructed in the traditional Sussex style, the house was built in the seventies; all too painfully obvious when you ventured inside and experienced the avocado bathroom suite and original Tricity cooker (which blew all the electrics when asked to grill and would stubbornly only heat one side of a pie.) The ancient boiler in the utility room needed to be replaced with something more efficient so that we could turn off the hot water immersion before I had to sell one of the children to pay the bills and I needed to redesigned the family bathroom above it to incorporate a laundry shoot. This would save the family and dog from having to dodge the jumble of dirty clothing that I regularly tumbled from the top of the stairs on its way to the washing machine.
On the positive side, the living room appeared as though it had more windows than the glasshouses at Kew, light flooded in so gloriously even on the dullest day any blues were chased away before they could materialise. All the rooms were of generous proportions, making the house feels spacious and with most of the bedrooms overlooking the garden, each of the three children were able to chose theirs without the usual infighting.
Being a townie all my life, I was in awe of the far reaching views from my bedroom window of the South Downs, the rabbits risking their lives to ‘silflay’ in the field behind our garden and the hedgehog taking its time, tantalisingly sauntering across the wet grass. But where to start was difficult. Was it better to extend the kitchen with an oak framed conservatory to give us the family dinning area we desired or concentrate on getting the bathrooms up and running? With two teenage girls, that question probably answered itself. Meanwhile, surely we should secure the garden to stop the dog escaping as he luxuriated in his new found pleasure of rabbit chasing?
With all this in mind I knew that the best way forward was to find a local architect with a vision that matched ours. After making a few enquiries in kitchen showrooms in Lewes I came to a full stop. I didn't just want to have a few plans drawn of an extension but needed someone to take into consideration the whole renovation project. Google beckoned me and flashed up the website of the Royal Institute of British Architects. Twelve Lewes based architects sprang to attention so I tracked their websites and decided on my favourites. Unfortunately for me, but not so for them, after my first few phone calls, it seems that good architects in Lewes were so snowed under that I would have an empty nest before they could fit me in. But I felt that if I went ahead and dismissed the architect stage of the process I would always have a nagging doubt that we had missed an opportunity of him going one step beyond what we thought possible. (In our last house a glass turret was suggested over the seating area of the single story extension which not only became a talking point, allowed the sunlight to chase shadows from any corners but made for great star gazing).
Not one to be defeated I persevered and eventually came up with a friendly soul who duly listened to our ideas. Sorted you might think - unfortunately not. I wanted to be inspired, excited and enthusiastic after our meeting; instead I reached for a large glass of Merlot and my trusty QWERTY keyboard. I was determined to find someone who could raise my blood pressure just by drawing lines on paper and talking details. Yes, I know I'm 'stubborn and hard to please' but I would rather call it 'persistent with high expectations'.
Teresa x



