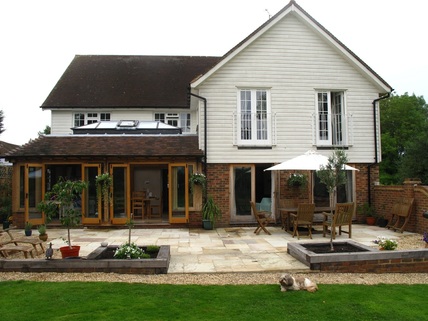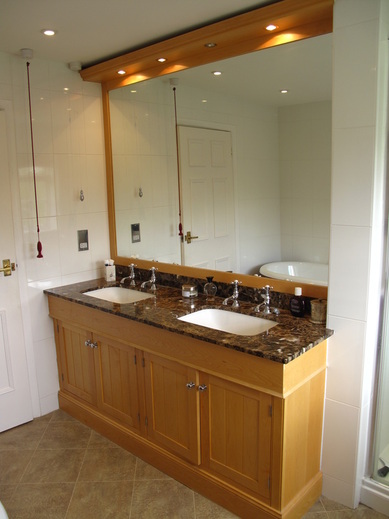
In the en suite, it didn’t take them long to rip out the bath, take off the old tiles and dismantle the shower. This of course, proved to be not as straight forward as it sounds. I was lucky whilst working in the office directly underneath the bathroom, only to have plaster and rubble fall onto the photocopier next to me, rather than the builder, although he did have a very shapely leg protuding through the ceiling. On removal of the shower tray we discovered that the cause of the brown water stain that had been growing like a cancer on the ceiling below was due to a leak that had been rotting the floor boards and joists.
Ever optimistic, I didn't let this setback deter my enthusiasm as I watched the bathroom transform like an ugly duckling into the swan that I could see in my mind’s eye. It may only have been the beginning of dust and disruption on a long journey, but I was in for the long haul.
There’s nothing like the sight of a builder scrabbling about on the scaffolding outside your bedroom window to make you spring out of bed in a second. It was whilst I was indulging in an extra cup of tea that my visitor appeared. Fortunately I had my new checked PJ’s on but I’ve learnt my lesson, check for the all clear before making any move in the bedroom.
With surprising speed the foundations were laid and subsequent walls to support the oak frame work for the orangery built. Like a mini Giant’s Causeway, the bricks stood ready in their columns to construct small retaining walls around the patio to hold the garden at bay and long channels were dug out of the earth to enable the new drainage pipes to be put into place. There was only one tricky moment when the order not to use the bathroom for a while because the new manhole was being connected was disobeyed, but fortunately for those involved nothing untoward floated past them. I took to sticking posters, large enough to be read by sleepy children on the facilities that were out of action to ensure no wayward effluent escaped again.
Laying the concrete nearly didn’t happen as the mixer lorry was too large to negotiate our awkward driveway. Thankfully, our extremely tolerant neighbours kindly allowed the lorry to park on their drive whilst each load of concrete was put into a mini dumper truck. Sitting at my computer I could hear the driver coming, long before I saw the top of his head bobbing along outside the window as he trundled back and forth along the make-shift, boarded pathway around the house to the back garden, on his numerous trips to complete the job.
The kitchen window had to have a lintel installed above it to enable a wider opening to be made so that the new orangery could become part of the kitchen creating the kind of cosy living space where the family can gather. Being one of the youngest of many siblings, I could guarantee a place on top of the low boiler to sit and watch my mother at the stove. Although it was small, the kitchen was always a place of warmth and comfort where we would gather and get under my mother’s feet. This is the kind of atmosphere I wished to recreate for my children, but without the need for us to feel on top of one another. So one morning, Acrow props were put in place to hold my daughter’s bedroom up, whilst a large gap was made underneath so that the metal beam could be inserted. On days such as that I found it best to ensure that I had a long engagement away from the house or in desperation, a cup of tea and the sanctity of my bedroom– but with the curtains closed.
Teresa x





